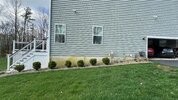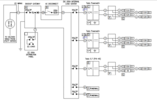IronCoffee_Max
Member
We rarely get outages…but when we do, it's for awhile. So the PW for me - a huge expense - was worth it because it gives me the backup I need, but also the ability to manipulate our power usage from the grid to help lower costs. If I didn't have TOU today, I'd consider it an investment for the future when they do add it.




